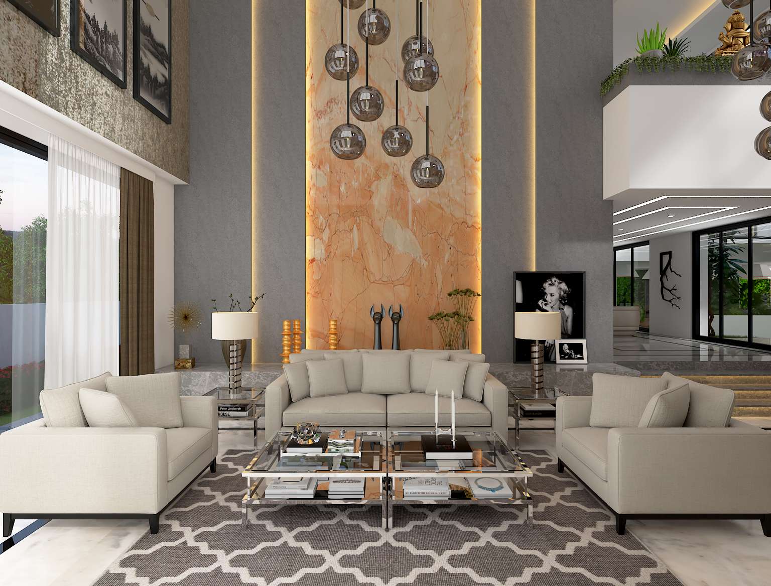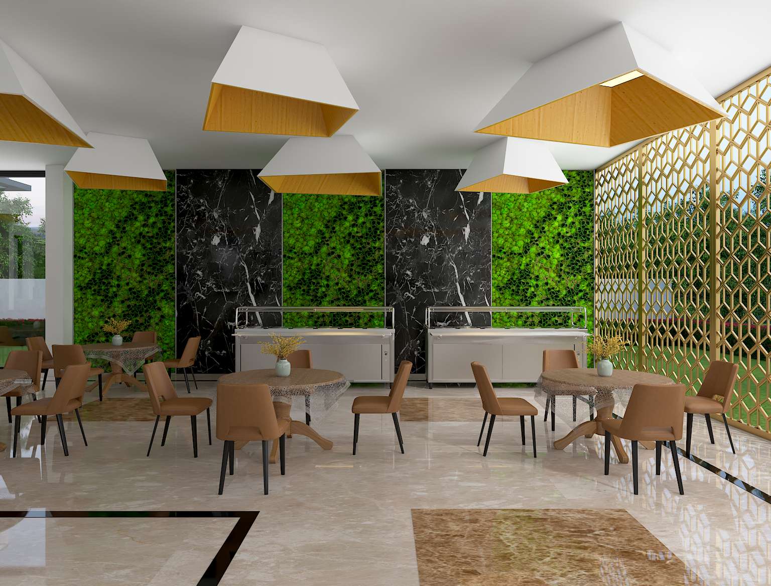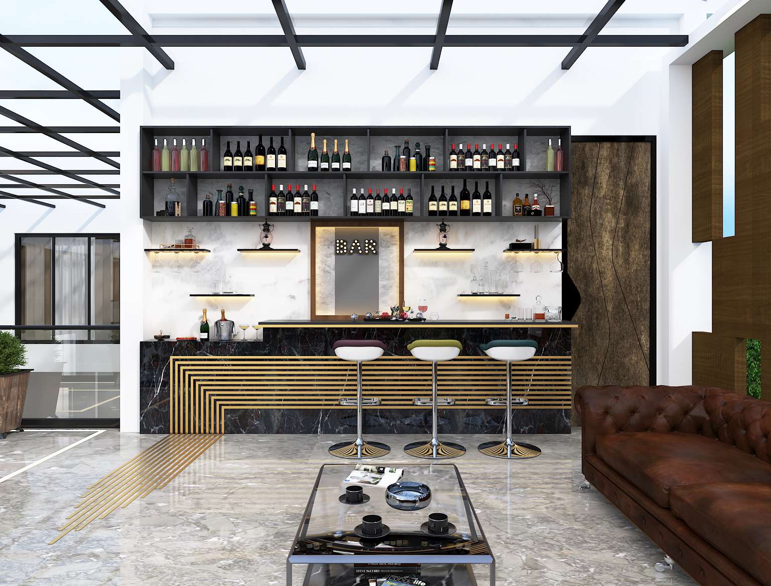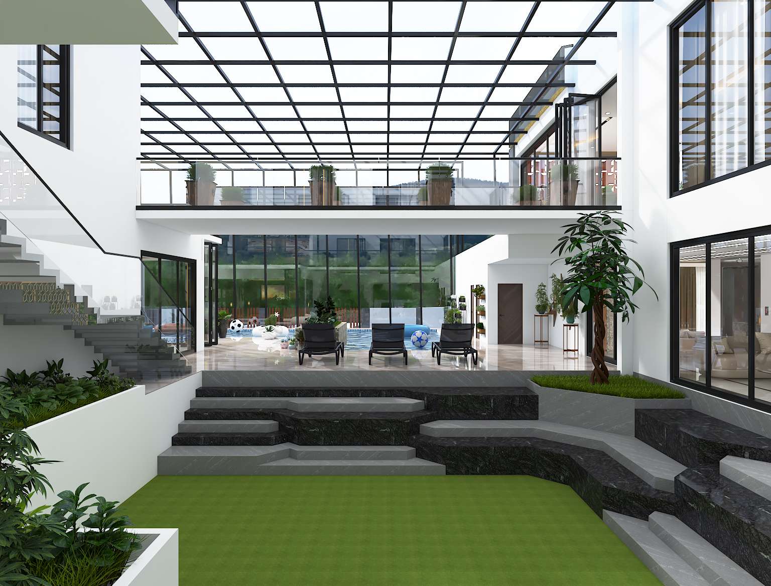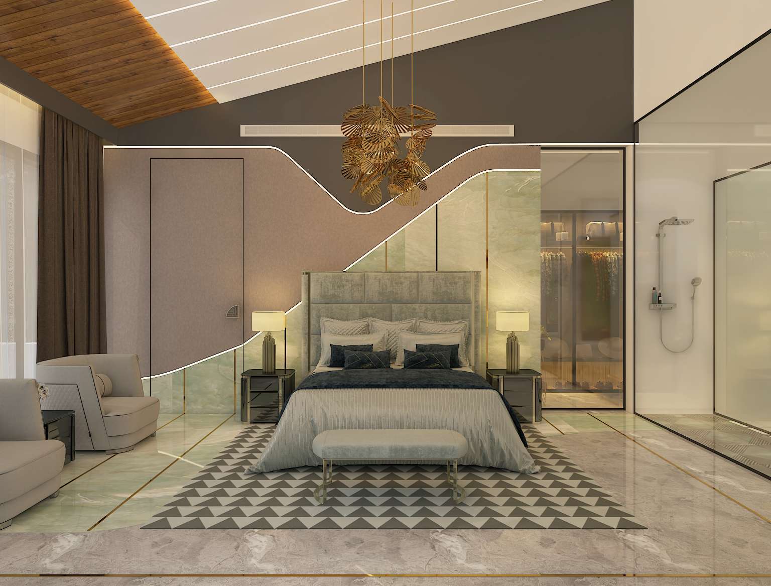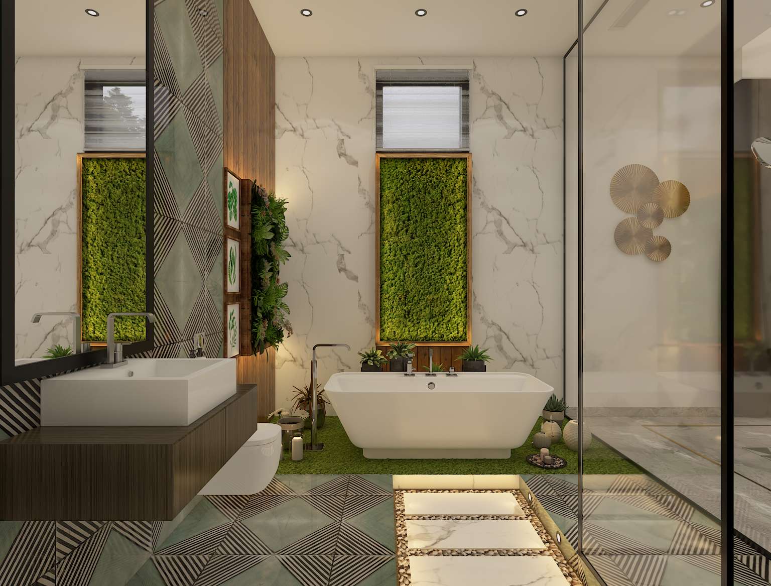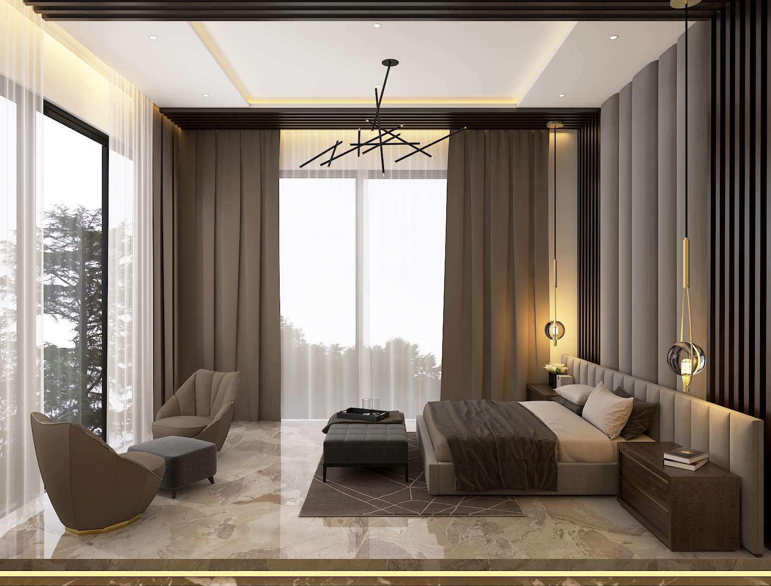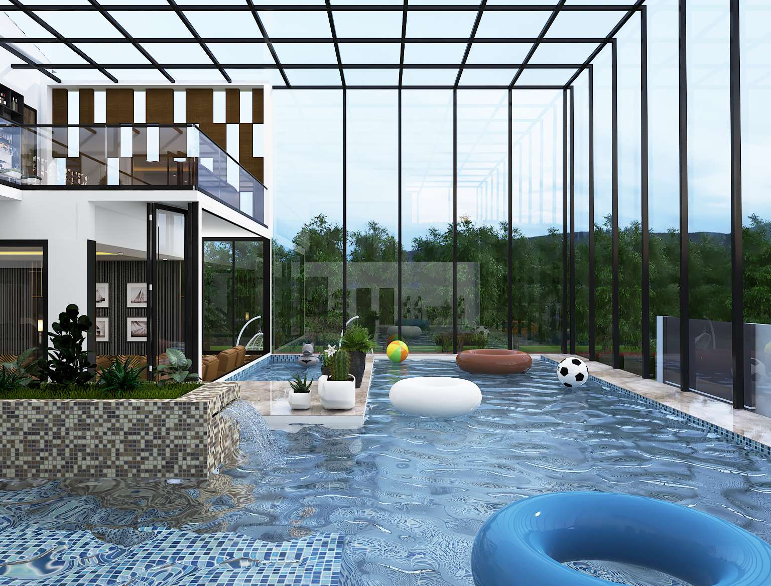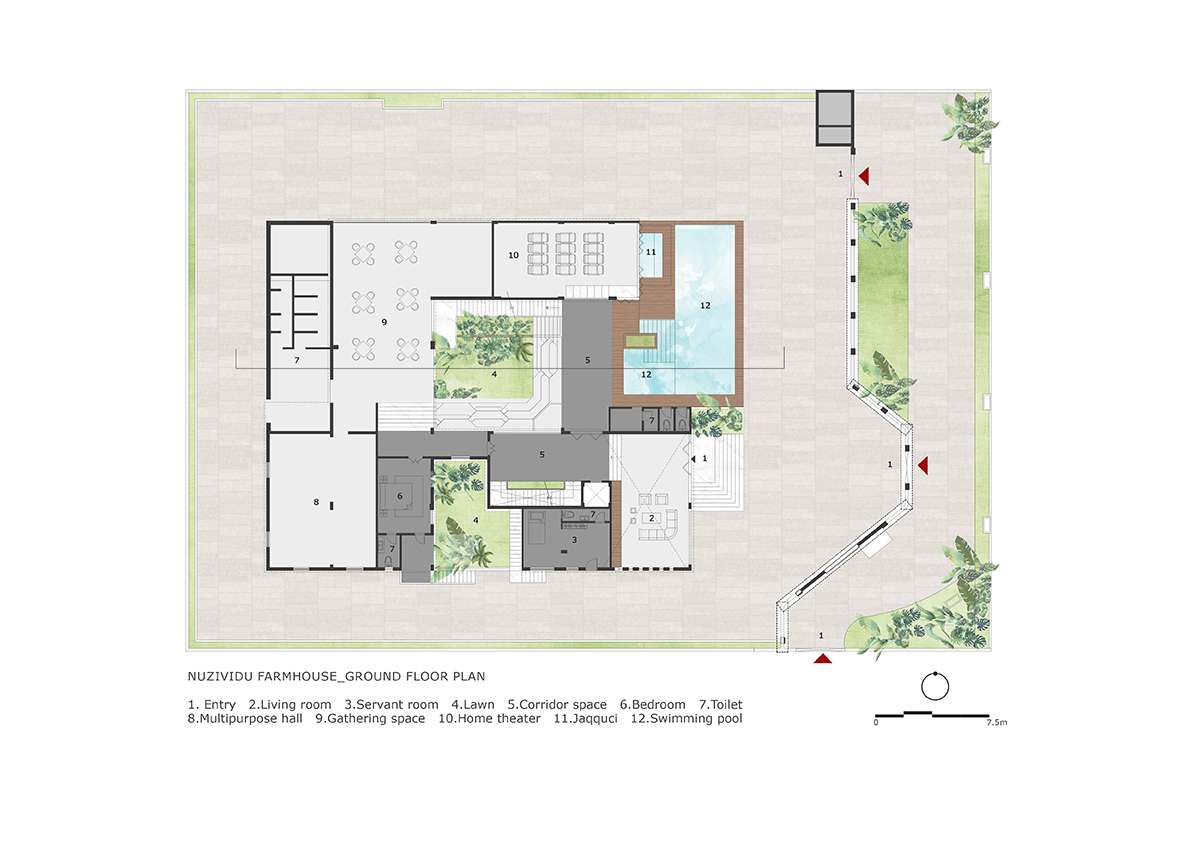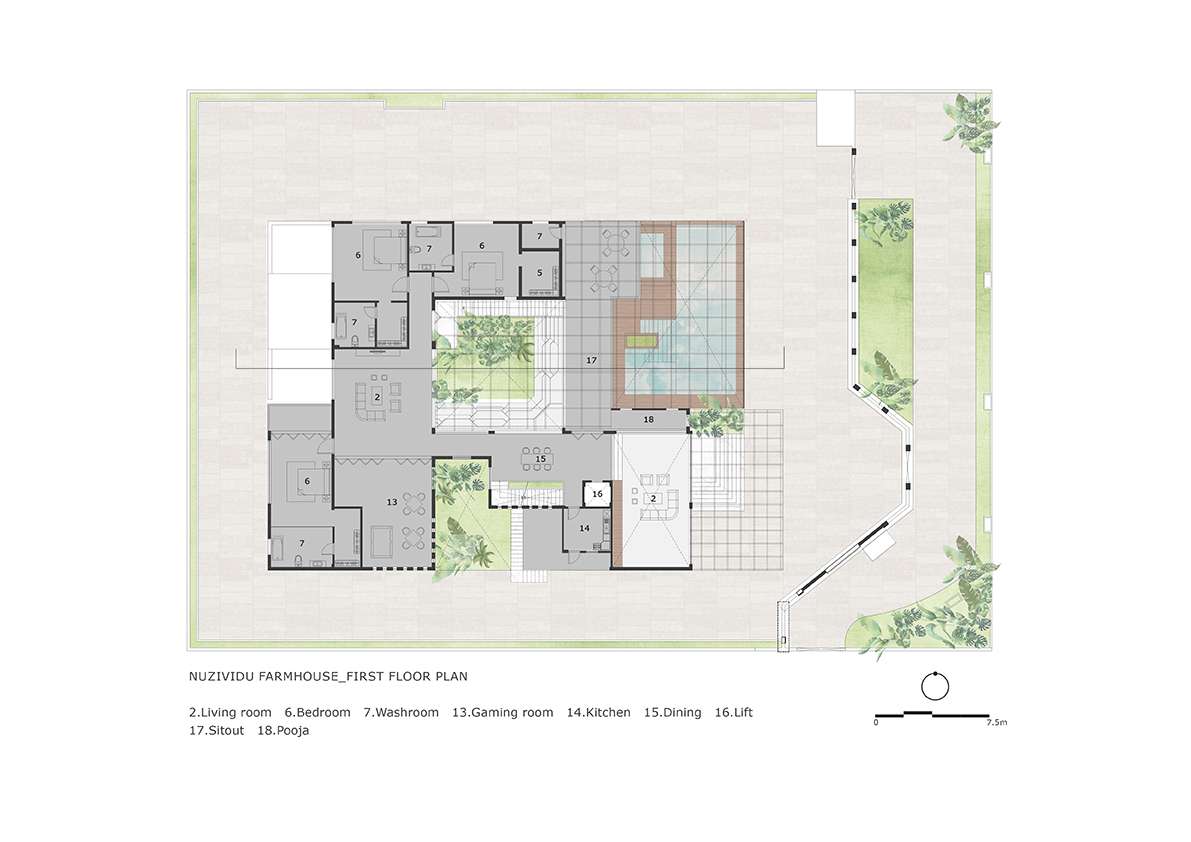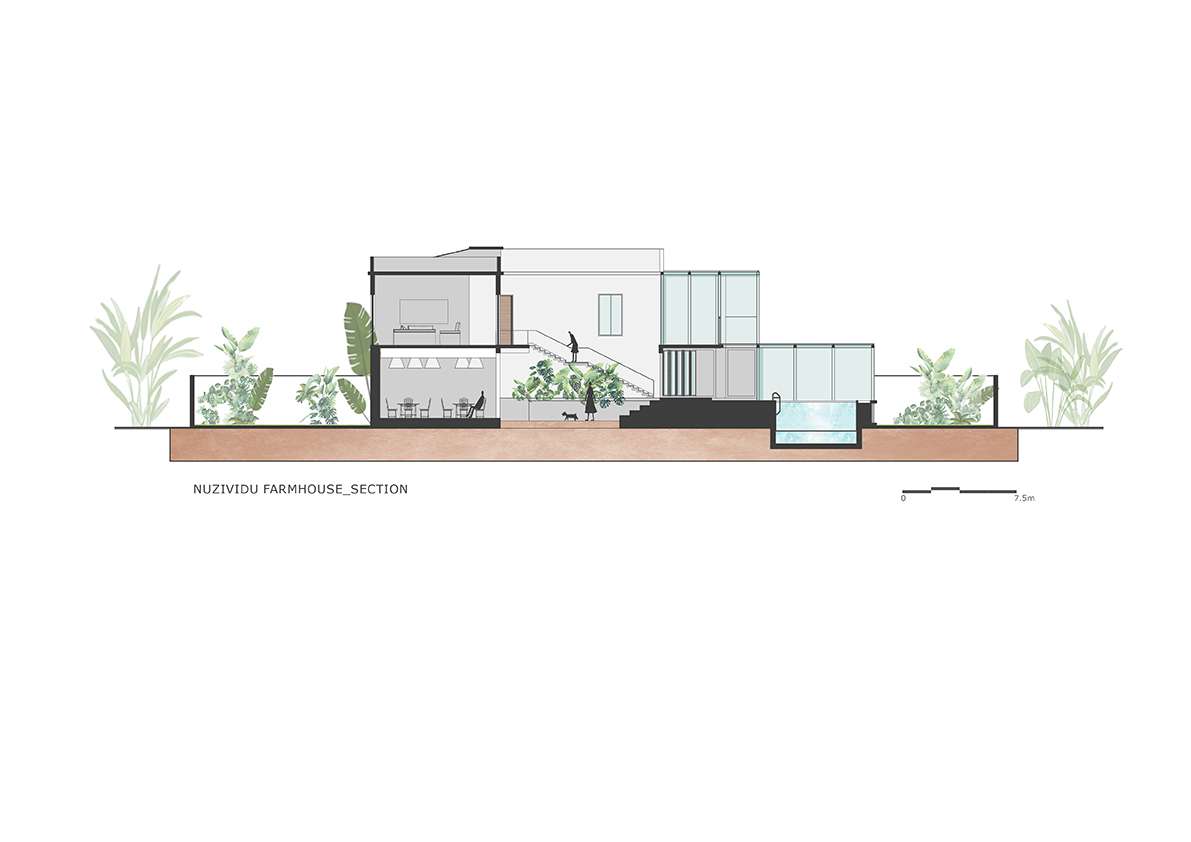About the Project
| Category : Farmhouse | Location : Nuzividu | |
| Year : 2018 | Status : On-going | Area : 916,500sft (G+1) |
Tucked in between acres of mango orchards, the glass box house is a juxtaposition of modern architecture and natural surroundings. This duplex vacation home is an elegant showcase of contemporary spatial design and rich interiors. The use of marble claddings, wooden textures and glass scaffoldings create a striking setting within the house, which is completely in contrast with its exteriors. Spaces in the ground floor are designed to host large number of visitors for entertainment as well as refreshment purpose. Courtyards and interior lawns are placed under double heighted ceilings to allow ample amount of natural sunlight. The top floor is left private to the family with three bedrooms, dining area, gaming room and a kitchen.


