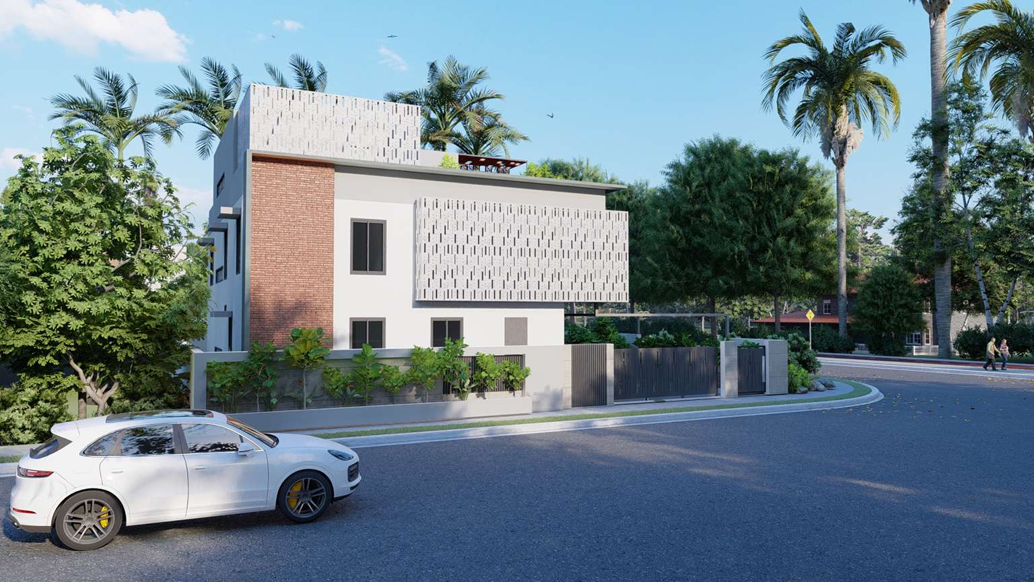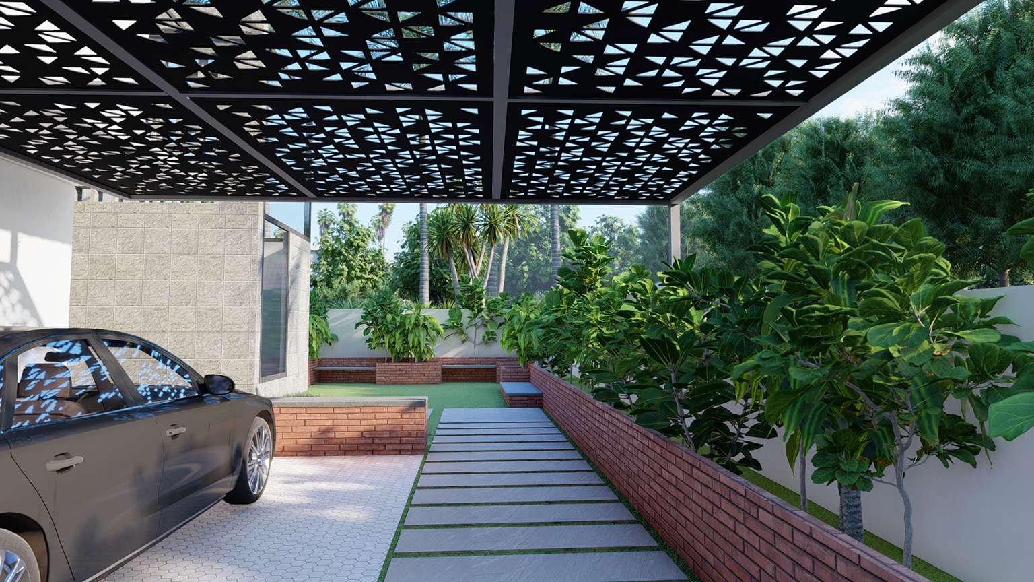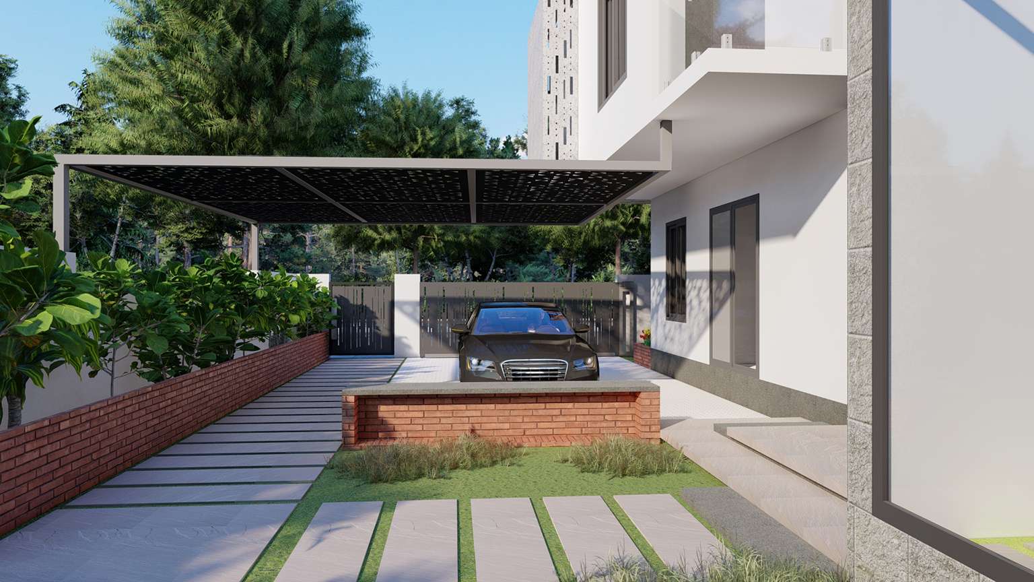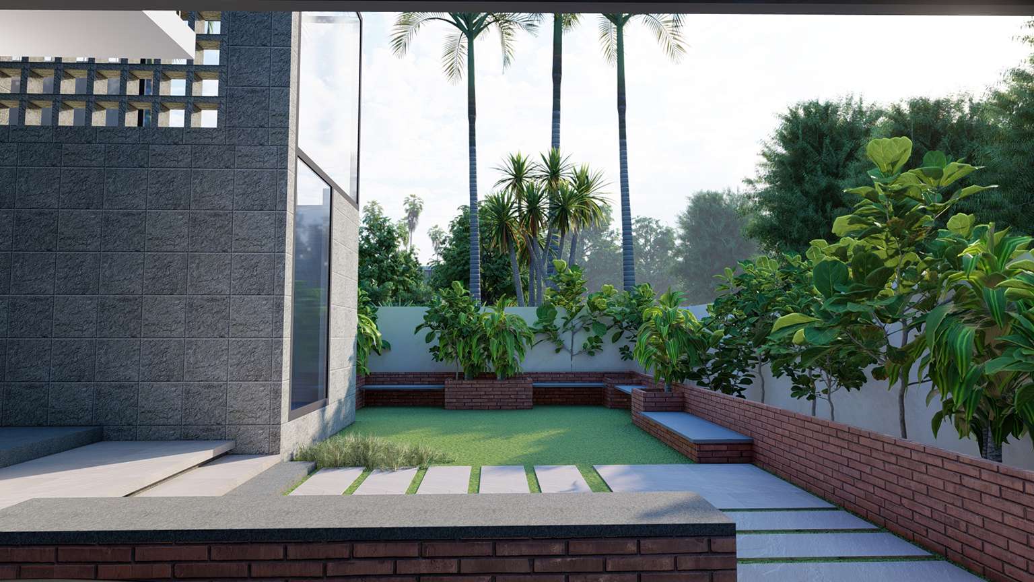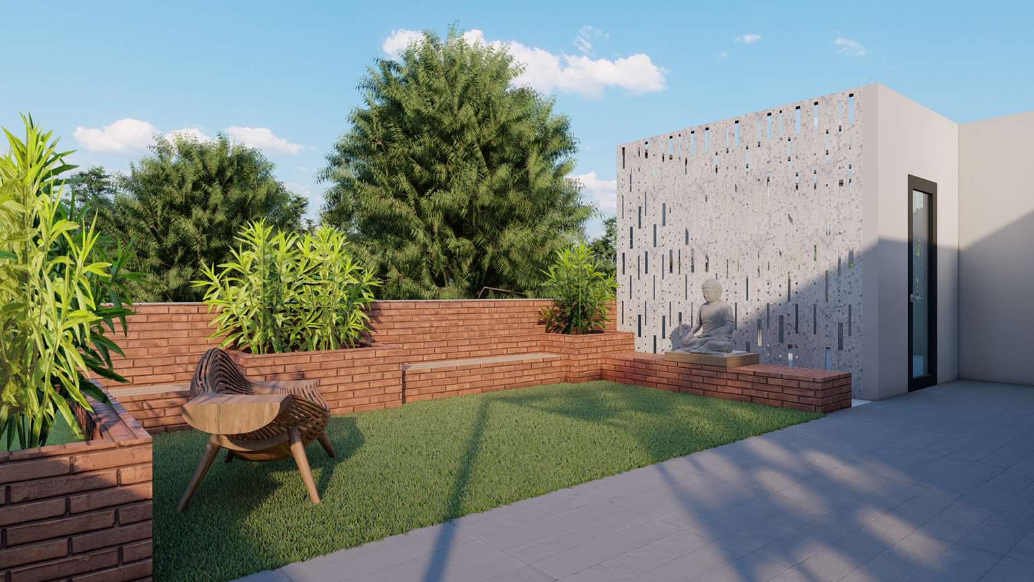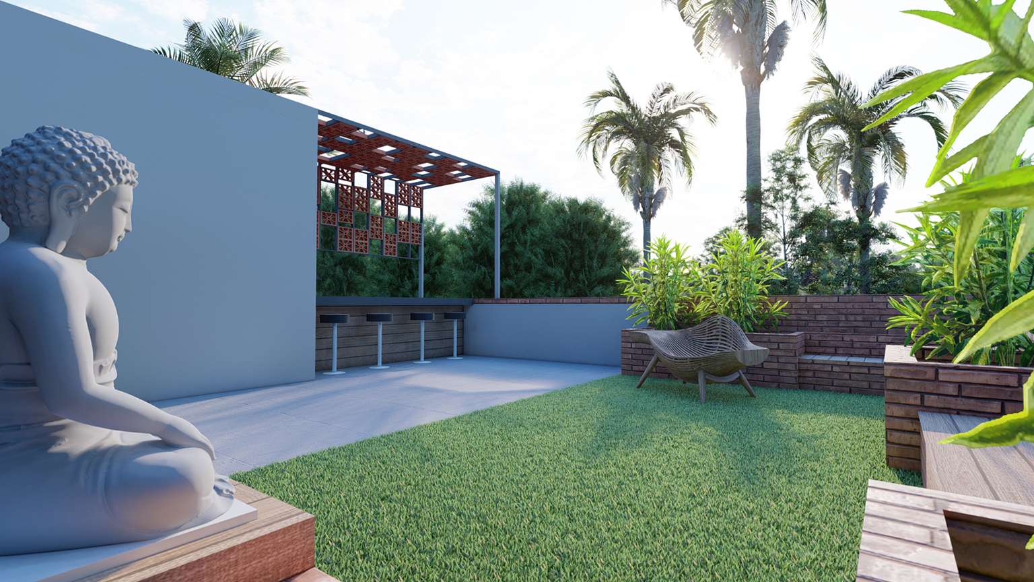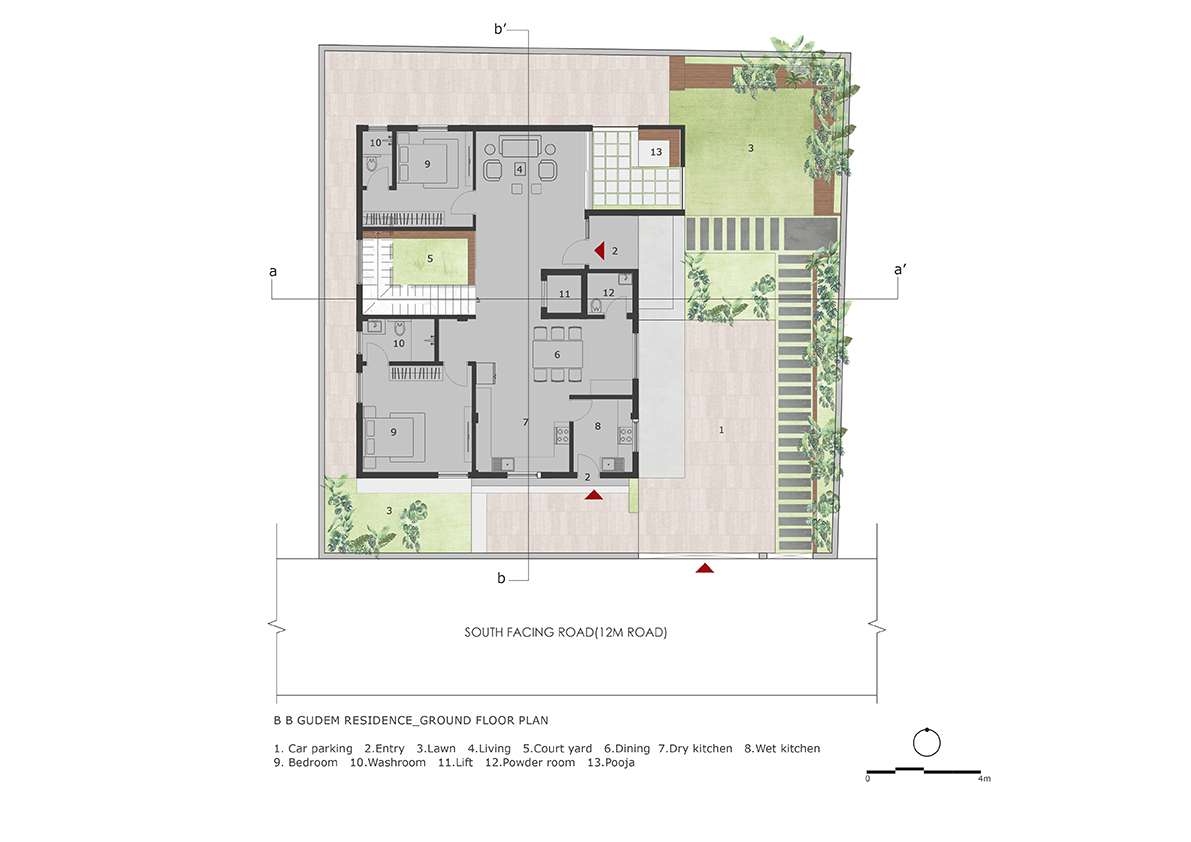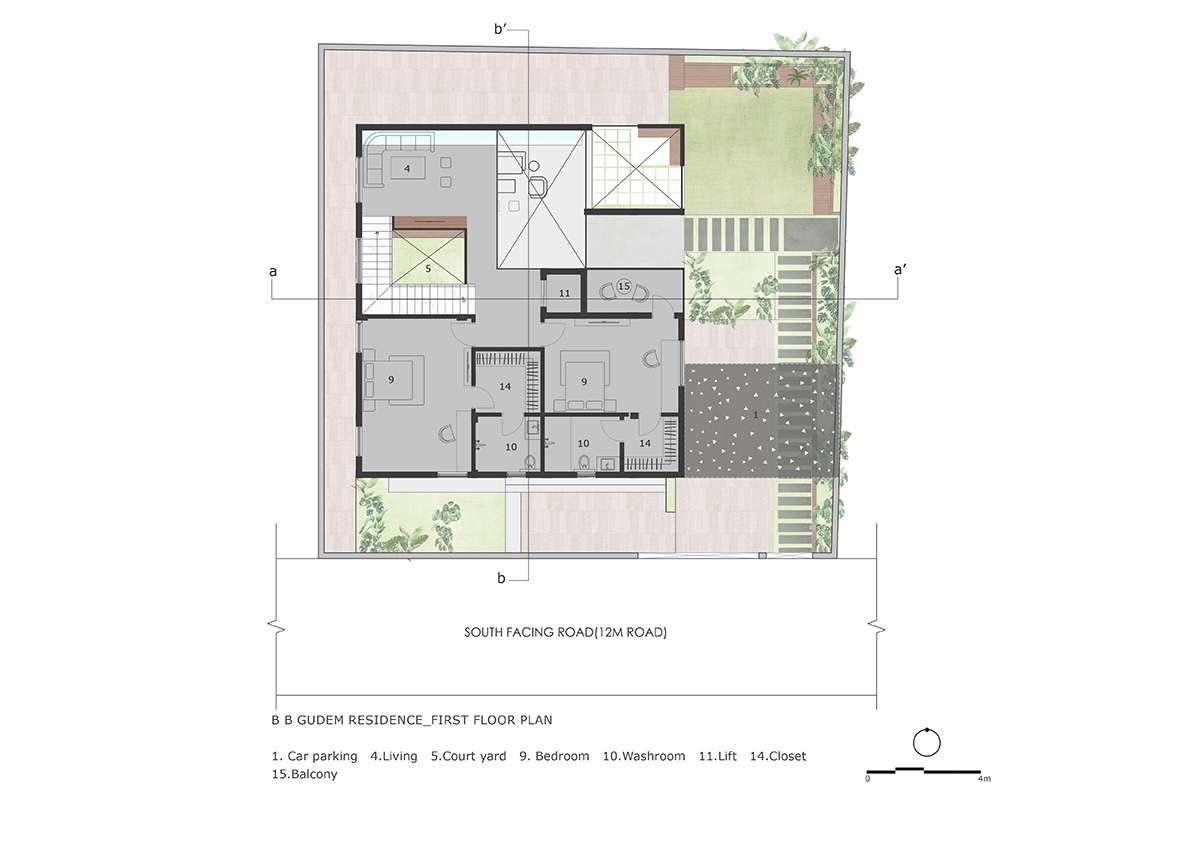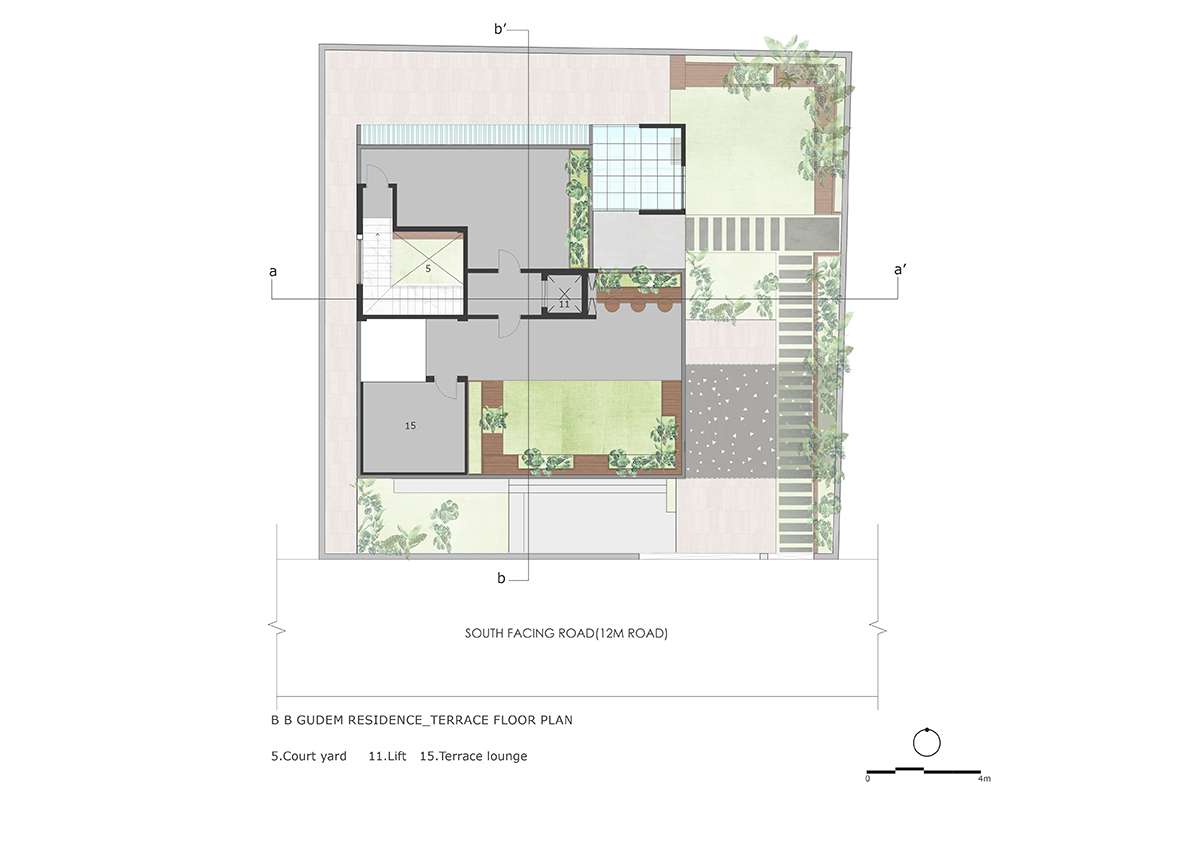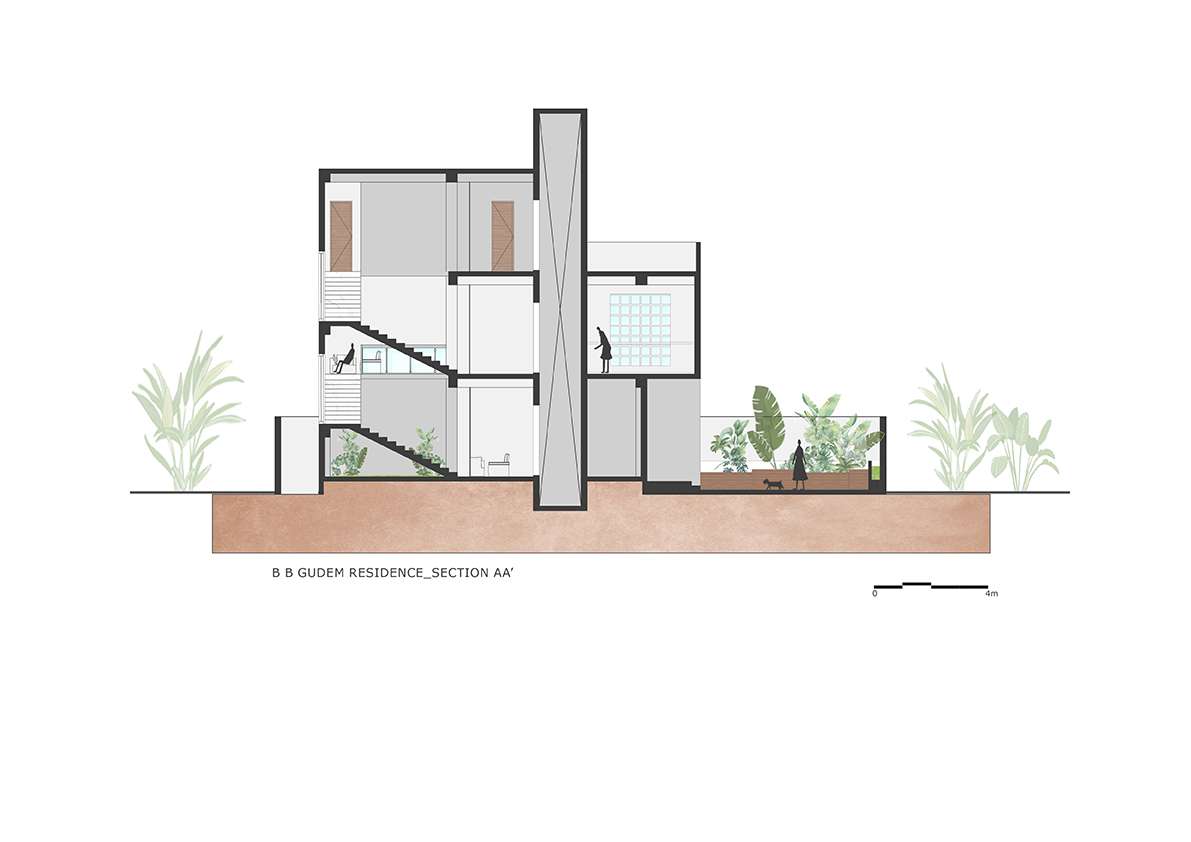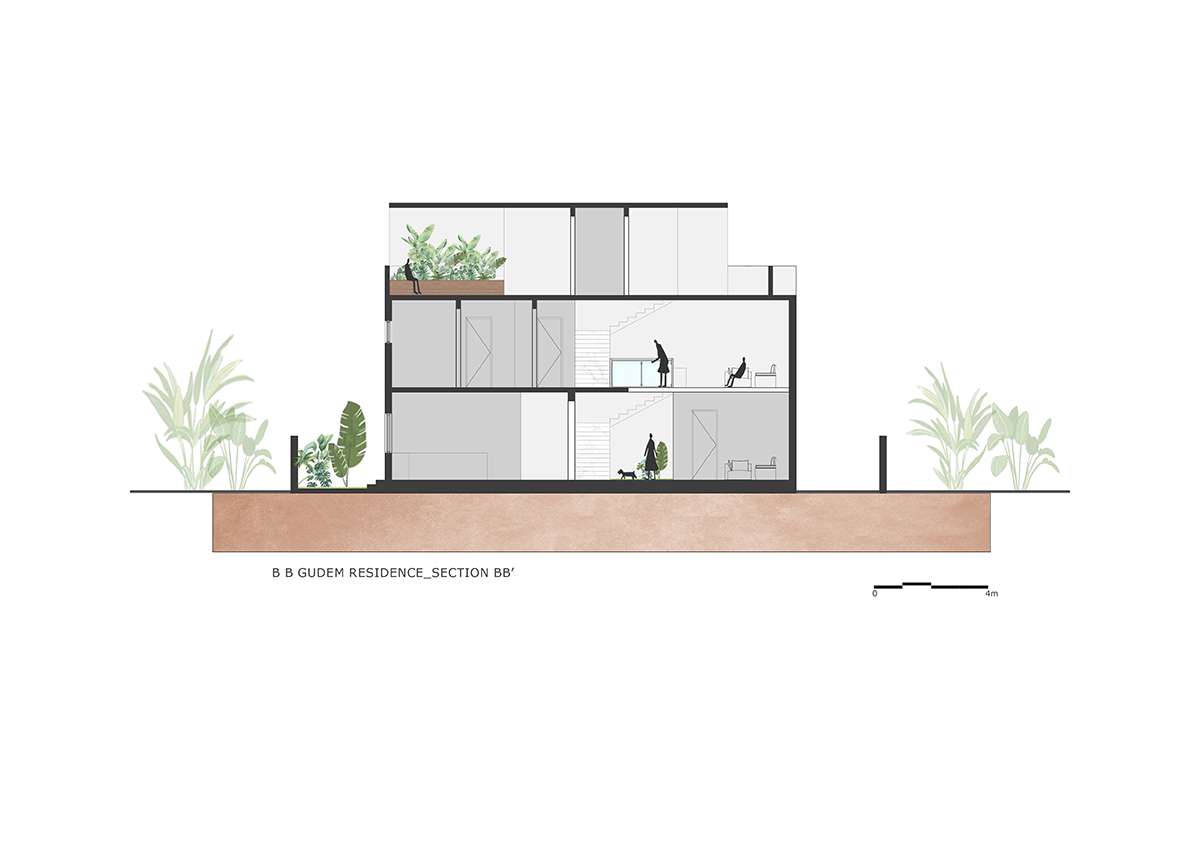Skylight Home
B B Gudem
About the Project
| Category : Residence | Location : B B Gudem, Vijayawada | |
| Year : 2019 | Status : On-going | Area : 5,065(G+2) |
The skylight residence is a perfect balance of voids and masses with interesting double height ceilings and natural sunlight pouring into these spaces. This residence is built as a blend of contemporary architecture and ethnic interiors. The living room, kitchen and the dining are placed in the ground floor. The puja room in the ground floor acts as transition between the indoors and the outdoors with glass facades visually connecting the spaces. This space is designed to let in ample amount of sunlight in the morning, thus creating a serene ambience. The first floor holds the bedrooms and family living, while the terrace floor has an outdoor lawn and party space.


